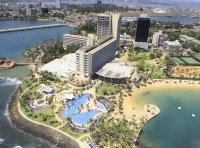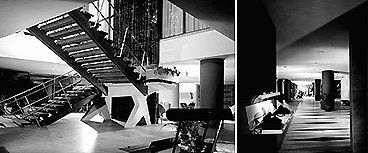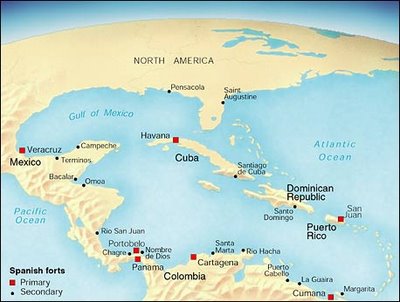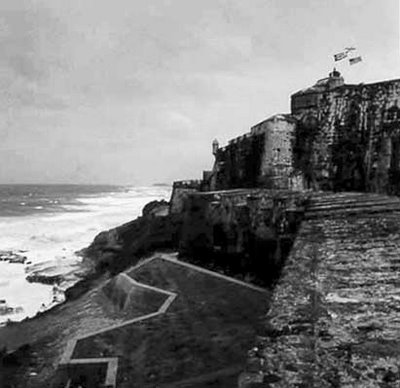
Christ Church has to be the least impressive cathedral I know. Indeed, it's less impressive than the majority of British parish churches. In part that's because it's now so comprehensively overlooked by the office towers that surround it; in fact it has to be one of the lowest buildings in downtown Vancouver. But even before it was outpaced by the city in which it is set, it can't have been the most prepossessing of structures. At the best of times, the building seems to hug the ground, as though afraid of both heights and, more generally, public interaction. The style is Gothic Revival without the Gothic's sense of the vertical. It's testament to the surprising timidity of Britain's imperial ambitions here at the turn of the twentieth century: it's as though Vancouver's early settlers were (already) afraid to make too much of a statement.
As the building is so non-descript, it's therefore no great surprise that in 1971 most of the congregation agreed to have it torn down, a plan that only failed after wider public disapproval.
But the cathedral has its redeeming features, and you have to be one of the few who actually go inside to appreciate them. It's understandable that not many cross the threshold: they are hardly enticed to do so. Because of the church's squat horizontality, you imagine that its interior could very easily be oppressive: the soaring heights of the traditional Gothic cathedral are what draw your eyes up and impart the impression of transcendence. But Christ Church is saved by the fact, first, that someone had the good sense to paint the interior walls white (though they weren't always that way) and, second and more importantly, that the exterior stone gives way to wood once you are inside. The ceiling is made of cedar planking, while the beams and floor are old-growth Douglas Fir. The floor is particularly striking and beautiful, and it's shocking to think that for fifty years (before a 2003/2004 renovation) it was hidden beneath fiberboard and linoleum.
Inside the cathedral, then, there is little of the sense of weightiness or frigidity that sometimes attends nineteenth-century churches built in the Gothic style. The wood is warm and welcoming, and the soft light that survives the heavily stained glass (not to mention the persistent Vancouver rain) is transformed from gloom to glow.
It would have been nice had the architecture taken still more from the vernacular West Coast tradition. If anything, if you are looking in Vancouver for the sense of awe and grandeur that a cathedral is supposed to impart you are more likely to find it in the Arther Erickson design for the Museum of Anthropology's main hall, whose concrete and glass is based on indigenous post and beam. (In nearby Victoria, you might look to the Empress hotel!) By contrast, Christ Church feels homely and domestic at best. But the fact that it does feel comfortable--that it isn't simply forbidding in its awkwardness--has everything to do with the care taken on its upholstery, if not on the structure itself.






